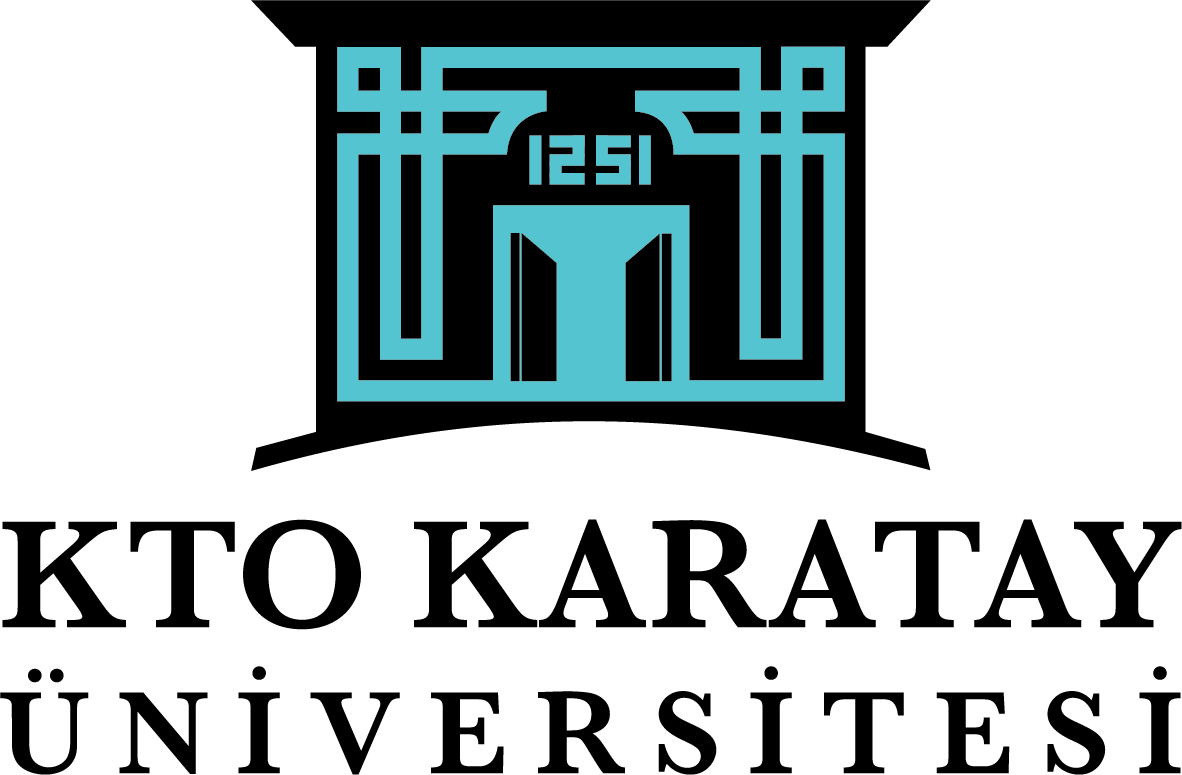| dc.description.abstract | Geleneksel mimarlık, toplumlarca nesilden nesile aktarılan, yapı kültürünün günün teknolojisi ile bütünleşerek, fiziksel, kültürel ve sosyal verilerin oluşturduğu bütüncül yapı faaliyetidir. Bu mimari kullanıcının yapı üretimine direkt olarak katıldığı halk ürünüdür ve yöreye özgüdür. Bu çalışmada Anadolu kırsal mimarlığı ve oluşumunu etkileyen faktörlerin alan çalışması yöntemiyle incelenerek değerlendirilmesi aynı zamanda kırsal mimarlık mirasına sahip Bozyazı, Dereköy mimarisinin belgelenmesi hedef alınmıştır. Yöre mimarisinin özellikleri; tanımlama, görüşme, görsel belgeleme, değerlendirme ve karşılaştırma yöntemleri ile belirlenmeye çalışılmıştır. Bu kapsamda on örnek ev incelenmiş, yapıların kimlik kartları hazırlanmıştır. Bu bağlamda özgün bir yerleşme olan Bozyazı, Dereköy Toroslar'da halk mimarisi bakımından önemli bir örnek teşkil etmektedir. Araştırma alanı örnek sayısı, malzeme ve yapım teknikleri, yapı terminolojisi, plan tipolojisi bakımından zengin bulgular sunmaktadır. Eğimli bir arazide kurulan Dereköy yerleşmesinde evlerin zemin katları ahır, kiler, samanlık gibi servis hacimlerine sahiptir. Esas yaşam katına sundurmalı hayattan girilmektedir. Evin planını arayer etrafında yer alan odalar oluşturmaktadır. Buradan hareketle, 'tek salmalı', 'çift salmalı' ve 'çantalı ev' olmak üzere yöreye özgü üç adet tipoloji tespit edilmiştir. Daha sonra Anamur, Alanya, Gülnar, Ermenek gibi yakın çevrede yapılan diğer kırsal mimarlık çalışmalarıyla karşılaştırmalı bir değerlendirmeye gidilmiştir. En fazla benzerlik Ermenek yöresi kırsalında tespit edilmiştir, böylelikle ortak geçmişin izlerinin konut üzerinden taşındığına varılmıştır. Son olarak Dereköy kırsal mimarisi ile ilgili fiziksel bir değerlendirme yapılmış, böylece köye ait özgün halk mimarisinin özellikleri belirlenmeye çalışılmıştır. İleride yapılabilecek bir çözüm önerisine altlık oluşturması amaçlanmış, koruma ve yaşatılması adına önerilere yer verilmiştir.
Traditional architecture is a holistic structure activity that is formed by physical, cultural and social data by integrating with the technology of the day of building culture, which is transferred from generation to generation. This is a public product that the architect directly participates in building production and is local. In this study, it was aimed to examine the Anatolian rural architecture and the factors affecting its formation by field study method and at the same time to document the Bozyazı, Dereköy architecture with rural architectural heritage. Features of this local architecture was tried to determine by identification, interview, visual documentation, evaluation and comparison methods. For this purpose, ten sample houses were examined and ID cards of the structures were prepared. In this context, Bozyazı, an original settlement, constitutes an important example in terms of folk architecture in Dereköy Taurus Mountains. The research area is rich in sample numbers, material and construction techniques, structure terminology, plan typology. The ground floors of the houses in Dereköy settlement, which is built on a sloping ground, have service volumes like barn, pantry and hayloft. Main living floor is entered from the sheltered entrance hall. The rooms located around the intermediate place constitute the house plan. Moving from here, three typologies specific to the locality, namely 'single release', 'double release' and 'baggy house' have been identified. Later, comparative evaluations were carried out with other rural architectural studies in nearby areas such as Anamur, Alanya, Gülnar and Ermenek. The greatest resemblance was found in the rural areas of Ermenek, so that the traces of the common past were carried over the house. Finally, a physical evaluation was carried out on the Dereköy rural architecture, so that the characteristics of the original folk architecture of the pioneer were tried to be determined. It is aimed at forming a basis for a solution that can be made in the future, and offers recommendations on behalf of protection and survival. | en_US |















