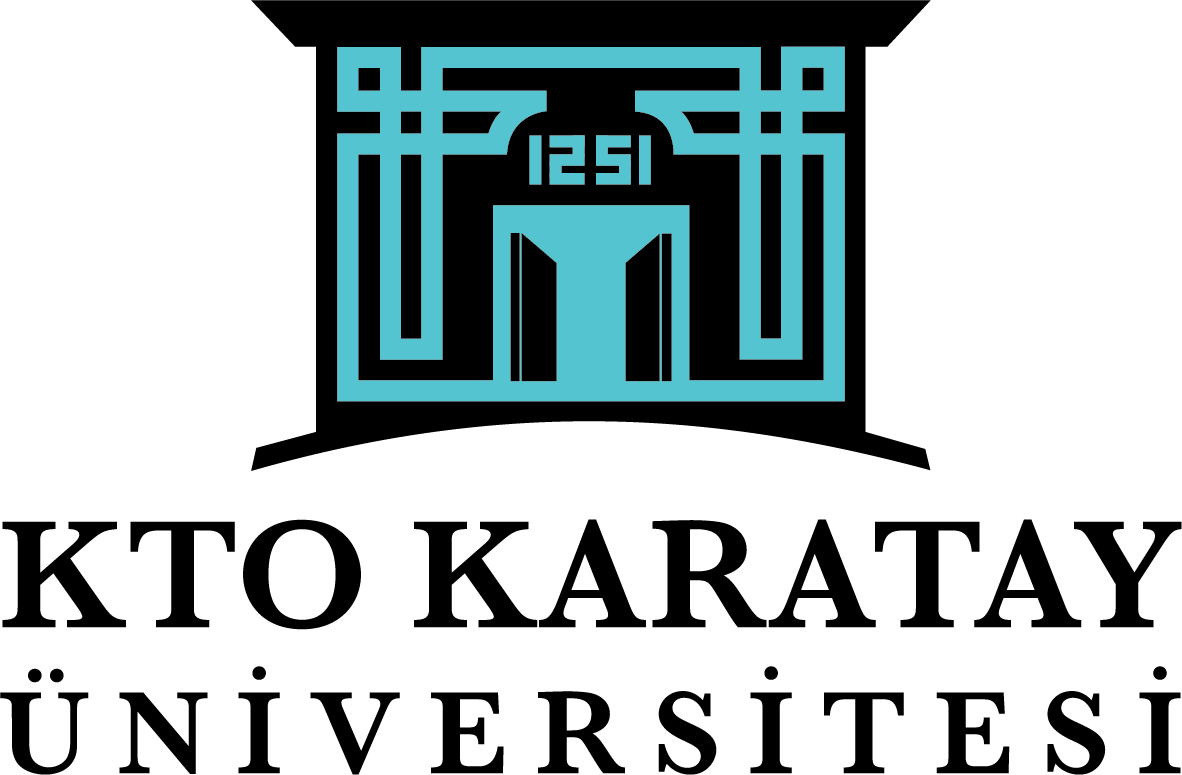| dc.description.abstract | İran, Orta Asya ve Mezopotamya’da kadim bir mekan elemanı olan eyvan anıtsal, fonksiyonel ve simgesel unsurları içinde barındırmaktadır. Türk mimarlığında da benimsenmiş olan eyvanlı yapı geleneği burada kendine özgü karakter kazanmıştır. İslamiyet’in kabulüyle medrese, cami, hankâh, hamam, saray, ribat gibi farklı yapı tiplerinde kullanılmakla birlikte bu yapılarda plan ve cephede belirleyici rol üstlenmiştir. Eyvanın plan tipolojisi ve mekan örgütlenmesinde tanımlayıcı olduğu medreseler aynı zamanda en fazla örneği de teşkil eden yapı grubudur. Medreseler Türk İslam mimarisinde eyvanın anıtsal olarak kullanıldığı ilk örnekler olup kökenleri hakkında farklı görüşler bulunmaktadır. Bu görüşler arasında sanat ve mimarlık tarihi camiasınca yaygın olanı; açık avlulu medreselerin Budist viharalarından kapalı avlulu medreselerin ise Horasan evlerinden geldiği görüşüdür. Viharalardaki avlu mekanını merkez alan dört yön kurgusu, horasan evlerindeki sofaya açılan eyvanlar medreselerdeki dört eyvanlı geleneğin öncüllerini oluşturmaktadır. Bu noktada eyvan, medreselere ilişkin köken araştırmalarında da konu edinilen önemli bir mekan elemanı olarak karşımıza çıkmaktadır.
Bu araştırmada ise Anadolu coğrafyasında Orta Çağ sürecinde inşa edilmiş olan Anadolu Selçuklu, İlhanlı, Beylikler ve Erken Osmanlı dönemlerine ait medreseler konu edinilmiş olup bu dönem medreselerinde eyvanın mekan tasarımındaki rolü değerlendirilmiştir. Her döneme ait dörder örnek belirlenmiş olup 12 adet medrese yapısı incelenmiştir. Morfolojik analiz yöntemlerine başvurularak eyvanın süreç içerisinde geçirdiği değişimler irdelenmiştir. Bu noktada eyvanların sayısı, eyvan merkezi mekan ilişkisi (açık- kapalı avlu), eyvan giriş ilişkisi, eyvanın kütlesel konumu, üst örtüsü, bağlayıcı mekan olma özellikleri tartışılmıştır. Bu analizlerin yanında çalışmayı özgün kılan bir diğer nokta incelenen örneklerin mekan dizim yöntemiyle analizlerinin yapılarak dönemler ve farklı eyvan kurguları arası karşılaştırmanın yapılmış olmasıdır.
Dönem, kullanım gibi değişkenler içerisinde eyvanlı medrese geleneği ve eyvanın mekan kurgusundaki yeri, belirleyici ve yön verici rolü mekan dizim yöntemi üzerinden sentaktik olarak analiz edilmiştir. Mekan dizim analiziyle ana, yan ve giriş eyvanlarının, açık/kapalı avlunun ve tüm mekansal sistemin görsel bütünleşme, bağlantısallık, ortalama derinlik değerlerine bakılmıştır. Bu veriler ışığında ana eyvanın merkezi mekandan sonra bütünleşme değeri en yüksek mekan olduğu tespit edilmiş ve eyvanın avludan sonra ikincil öneme sahip mekan olduğu sayısal analizler ile desteklenmiştir. Bunun yanında kapalı ve açık avlulu medreseler arasında da farklı değerler elde edilmiştir. Farklı eyvan kurgularına sahip medreseler üzerinden elde edilen analiz verilerinin sosyal okuması yapılmıştır.
The iwan, an ancient architectural form in Iran, Central Asia, and Mesopotamia, has monumental, functional, and symbolic. The tradition of building with an iwan, which has also been adopted in Turkish architecture, has gained its specific character in this architecture. With the acceptance of Islam, it was used in different building types such as madrasah, mosque, khanqah, hammam, palace, ribat, and at the same time played a decisive role in the plan and facade of these buildings. The madrasas, where the iwan is descriptive in plan typology and spatial organization, are the building group that constitutes the most examples. Madrasas are the first examples of the monumental use of the iwan in Turkish-Islamic architecture, and there are different opinions about their origins. Among these views, the most common in the history of art and architecture; is that the madrasahs with open courtyards come from the Buddhist viharas, and the madrasas with dome-covered courtyards come from the Khorasan houses. The four-way architectural fiction centred on the courtyard space in the viharas, and the iwans opening to the sofa in the Khorasan houses constitute the predecessors of the tradition with four iwans in the madrasas. At this point, the iwan appears as an important architectural element, which is also the subject of the origin studies of the madrasas.
In this research, the madrasas belonging to the Anatolian Seljuk, Ilkhanid, The Beyliks, and Early Ottoman periods, which were built in Anatolia in the Middle Ages were discussed and also the role of the iwan in the design of the space in the madrasas was evaluated. Four examples from each period were determined and 12 madrasas were analysed. The changes of the iwan in the period was examined through morphological analysis methods. At this point, the number of iwans, the relationship between the iwan and central space (open-dome covered courtyard), the iwan-entrance relationship, location in the mass of the iwan, iwans cover, and characteristics of being a connecting space are discussed. In addition to these analyses, another point that makes the study original is that the samples were analysed using the space syntax method, and a comparison was made between periods and different iwans uses.
In the context of the tradition of the madrasa with an iwan, iwan's place in the spatial fiction, its determining and guiding role within the variables such as the period and usage were analysed syntactically through the space syntax method. With the space syntax analysis, the visual integration, connectivity, and average depth values of the main, side and entrance iwans, the open/closed courtyard and the entire spatial system were examined. In the light of these data, it has been determined that the main iwan is the place with the highest integration value after the central space, and it is supported as quantities by this analysis that the iwan is the second place after the courtyard. In addition, different values were obtained between madrasas with dome covered and open courtyards. The social reading of the analysis data of the madrasas with different iwan fictions was made. | en_US |
















